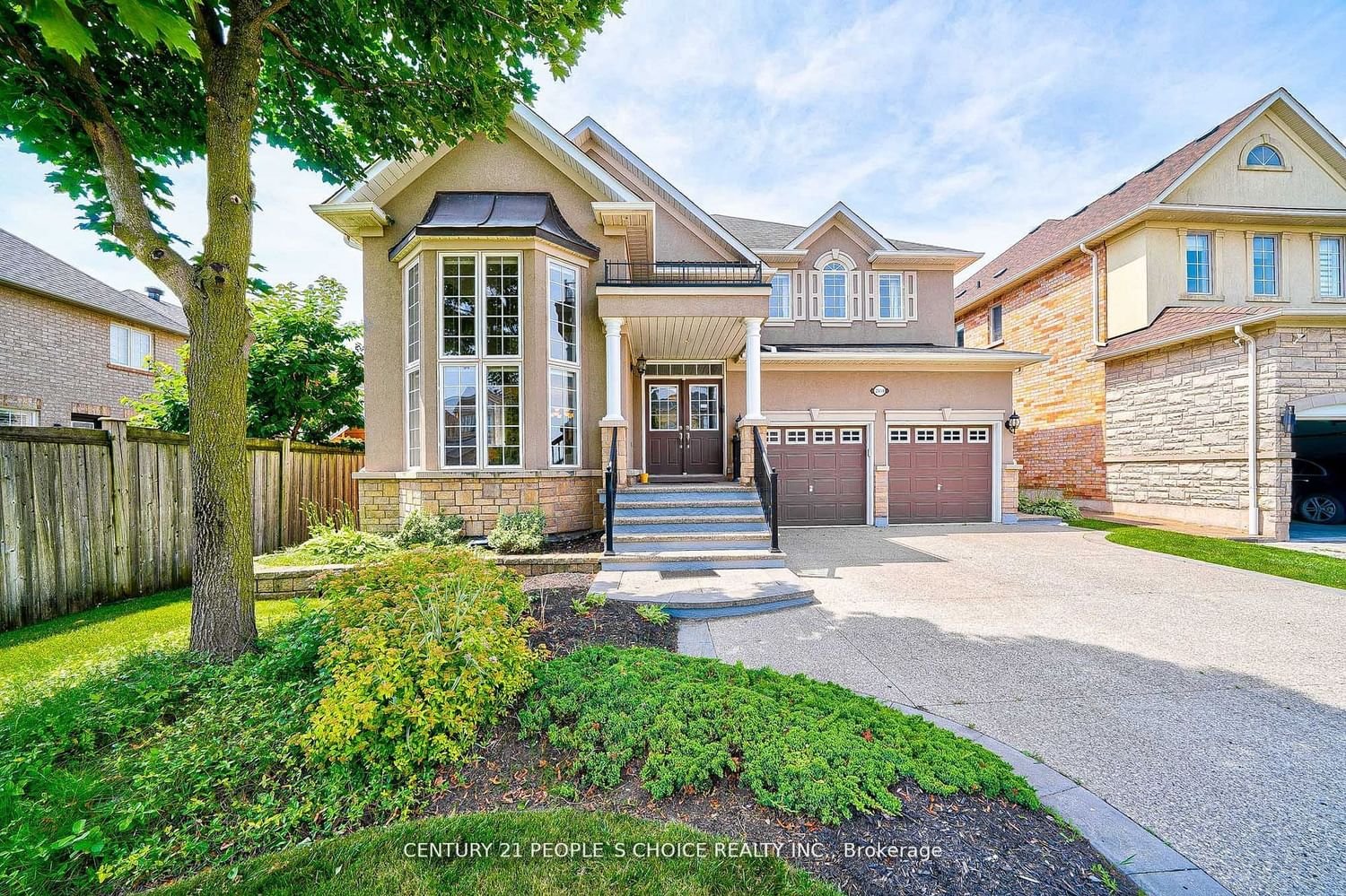$2,469,000
$*,***,***
4+1-Bed
5-Bath
3000-3500 Sq. ft
Listed on 2/22/24
Listed by CENTURY 21 PEOPLE`S CHOICE REALTY INC.
Elegant Executive Home In Prestigious Joshua Creek. Generous 49.21x153.84 Feet 'Pool Sized' Lot, Double Door Entry Into Foyer Leads To Glorious 2 Story Sunken Living Room w/Coffered Ceiling, Double Size Windows, High Ceilings, Pot Lights, Butler's Pantry & Walk Out To 16'x40' Trex Deck. Over 5223 Sq. Ft. Of Living Space On 2 Levels Plus Finished Basement with 3416 sq ft above grade.Hardwood Floors Throughout. The Main Floor Features An Office Space, An Amazing Family Room w/Fireplace, Large Kitchen w/Dark Cherrywood Cabinets, Extra Large Centre Island & Solid Maple Staircase. The 2nd Level Features A Primary Bedroom w/5 Piece Ensuite Bath & W/I Closet, 3 Other Large Bedrooms, 2 Full Baths & Highly Desired 2nd Floor Laundry. The Bright Professionally Finished Basement Features A Full Bath, Media/Home Theater Room, Rec Room, Pantry, Home Gym & Storage. Steps To The Highly Rated Joshua Creek Public School, Shopping & Much More.
Legal Desc continue: *OAKVILLE. S/T RIGHT HR198565. T/W EASE TW30723 OVER PTS 5 & 6, 20R11294. T/W EASE TW30815 OVER PTS 3 & 4, 20R11294. S/T RIGHT HR293217
To view this property's sale price history please sign in or register
| List Date | List Price | Last Status | Sold Date | Sold Price | Days on Market |
|---|---|---|---|---|---|
| XXX | XXX | XXX | XXX | XXX | XXX |
| XXX | XXX | XXX | XXX | XXX | XXX |
| XXX | XXX | XXX | XXX | XXX | XXX |
W8084406
Detached, 2-Storey
3000-3500
10
4+1
5
2
Attached
4
16-30
Central Air
Finished
Y
Brick
Forced Air
Y
$8,364.81 (2023)
153.81x49.21 (Feet) - 49.29X141.12X50.99X154.15
